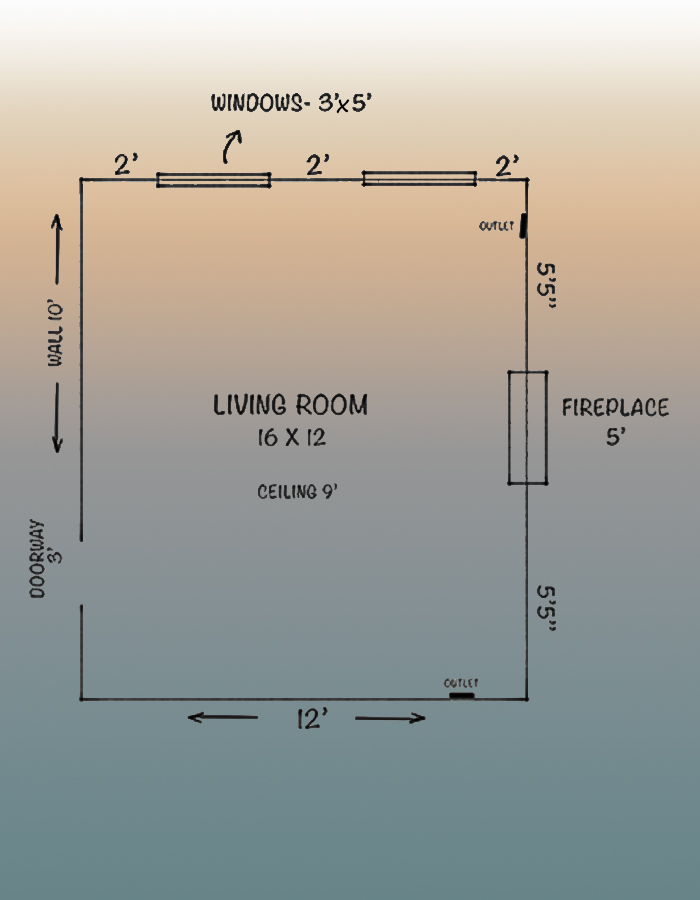- 404-790-2524
- pamelamerrittdesigns@gmail.com
- Mon - Fri: 9:00-6:00
Menu
Follow this guide to get your 3D room designs underway today!
Take measurements of your space and follow our measurement guide to draw your room. View the guide below for instructions.
Complete our brief room survey and upload your measurements drawing along with photos of your room.
Complete the purchase of your 3D Room Designs. You will receive a confirmation and then your new room designs will arrive in 3-5 business days!
This step-by-step instruction guide will ensure that you get the right measurements and information we need to delivery the perfect room design!
Draw the floor plan of the room on plain white paper as if looking down from above. Don’t worry, we aren’t judging your artistic ability! We just need to see the shape of the room
Measure the full length and width of the room and record them on the drawing. Be as precise as possible.
Measure all windows and doors in your space and also note which way the doors open. Also measure any fireplace, built-in shelves or openings you have in the space. Mark them on your drawing.
Mark all of your electrical outlet and cable outlet locations that are in the room.
Mark the ceiling height on your drawing.

We offer several design packages to choose from based on the level of design service you are looking for. All of our services are tailored to each client to fit their specific project. How can we help you achieve the home of your dreams? Request a free consultation today to see how we can take you to the next level.
